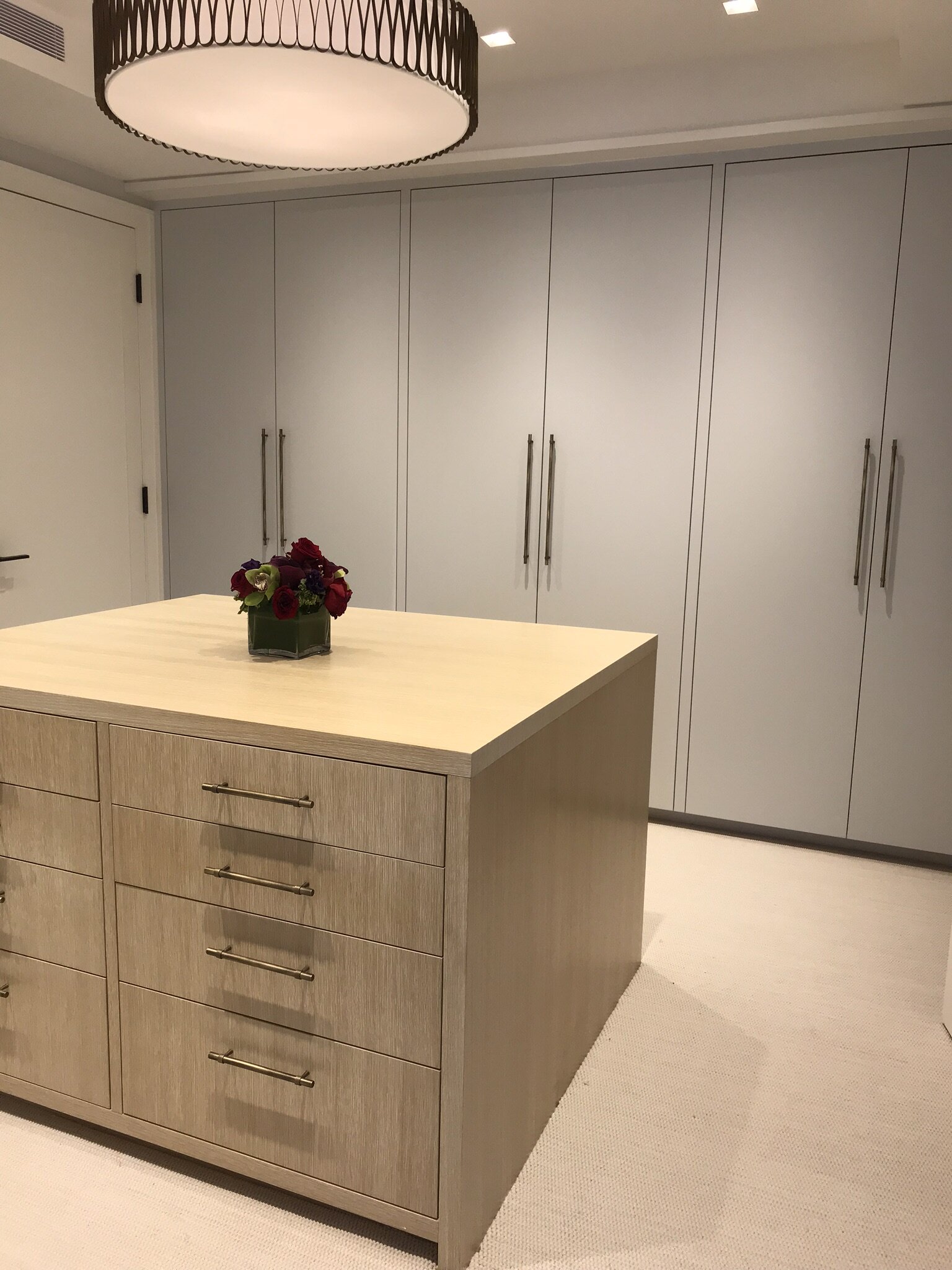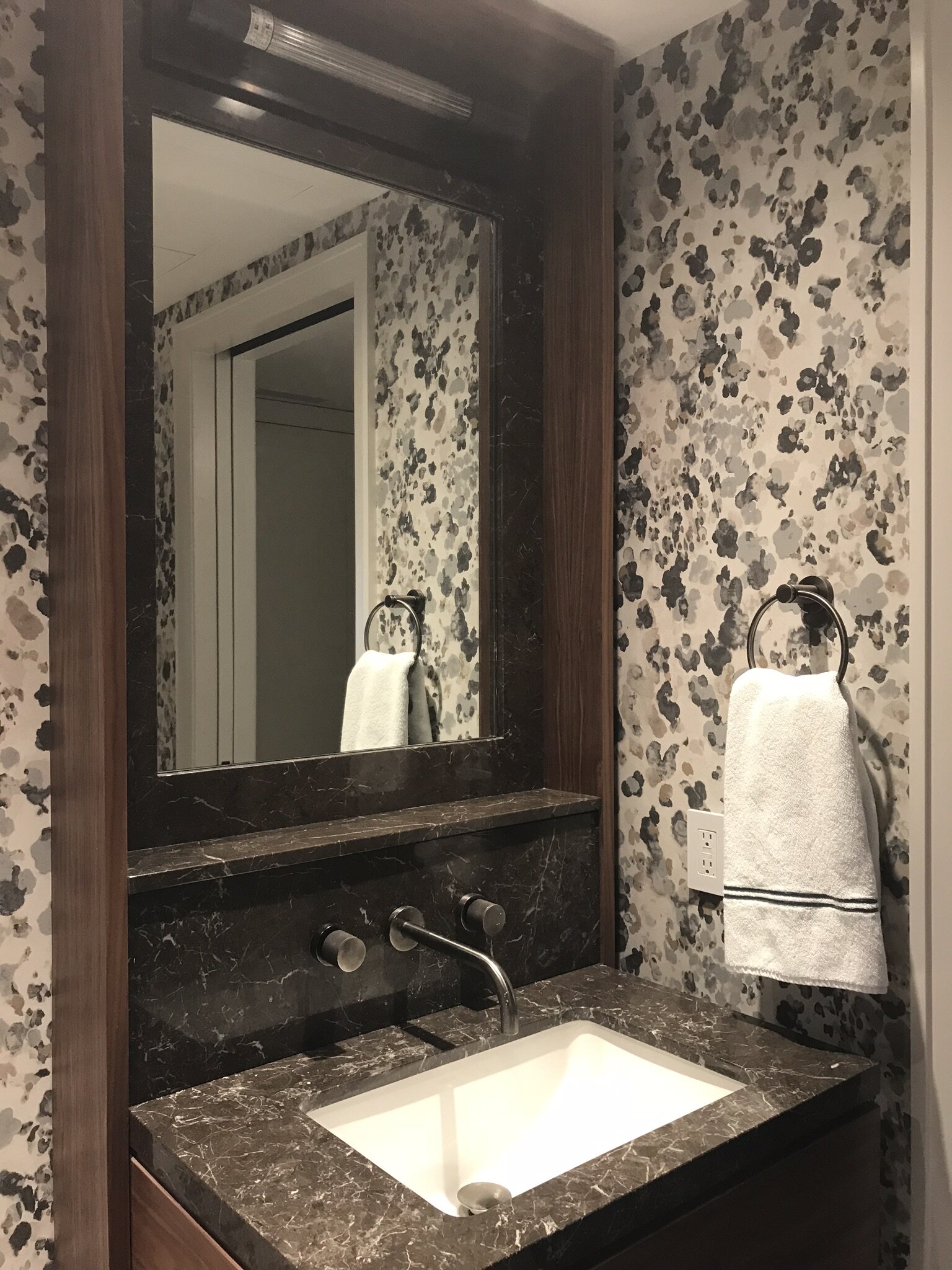








Central Park West
A gut renovation and combination of two apartments for a family with an art collection. Combining pre-war apartments presents challenges of column and pipes that cannot be moved. The solution is a great plan layout and an understanding of furniture, interiors - what makes for great spaces. To open circulation, we aligned key axial views to feature art. Completed as Associate-in-Charge while working with R. Riccardi Architect. Additional credit: Notis Design; Photos: J Beiles