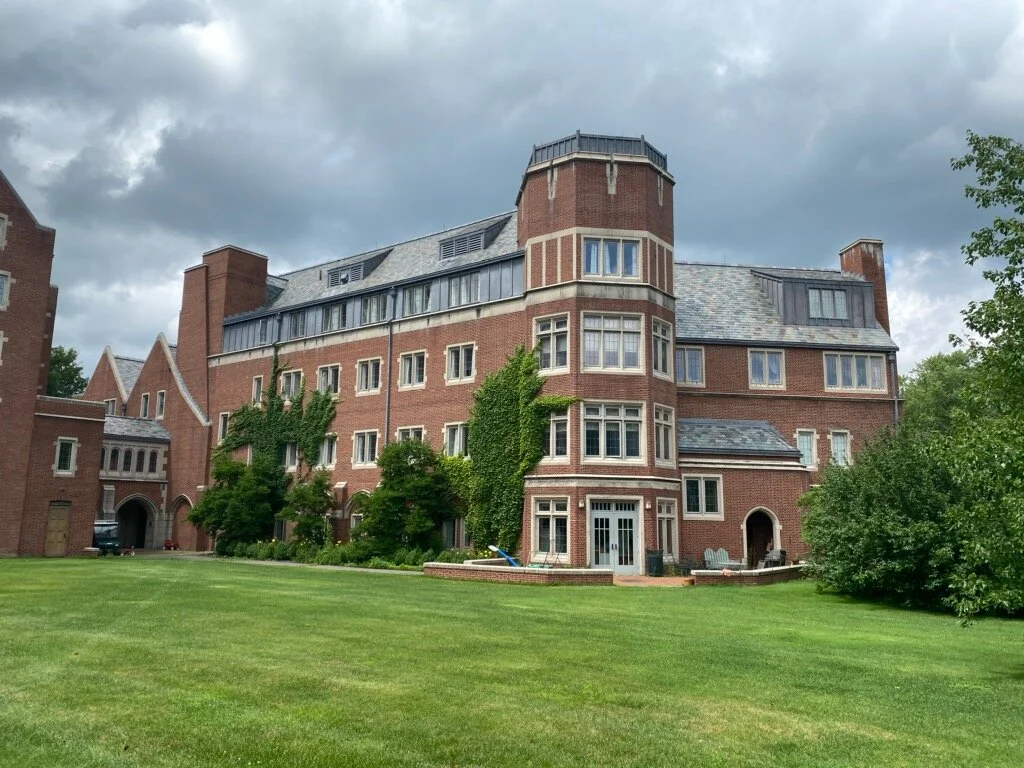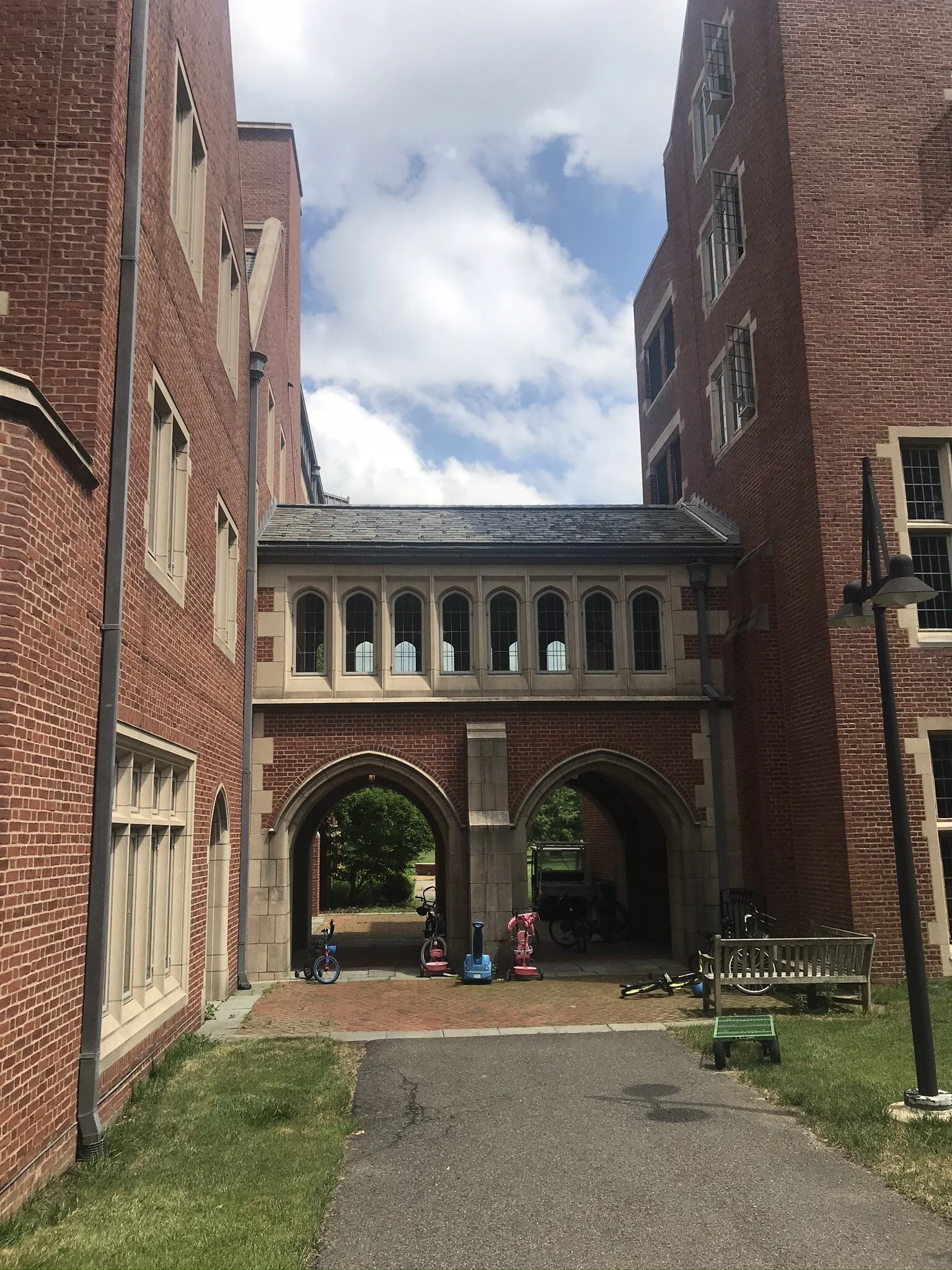





Taft School Dormitory, Watertown CT
The new dormitory and faculty apartments for the Taft School in Watertown was a signficant expansion, intended to complement the campus’s historic architectural heritage of the Main Hall by James Gamble Roger and Bertram G. Goodhue.
After a series of 1960s campus expansions of varying aesthetic success and problemmatic upkeep, the client was motivated to create an enduring legacy. An extensive effort was made to focus on craft and quality by sourcing materials like custom waterstruck brick and welded steel framed windows. Similarly, we revived a cast concrete production process that results in more sculptural forms.
This excellence in craft, execution,aesthetics, and meaning is foundational to the work of MK/Architect. The rigour of building with modern construction technology that improves underlying systems of insulation, structure, and waterproofing while appearing aesthetically seamless, regardless of style, is our expertise.
Palladio Award Winner for Academic Work. Completed as Architect Project Manager/Designer while working with Robert AM Stern Architects. Photo credits interiors: Peter Aaron/Esto